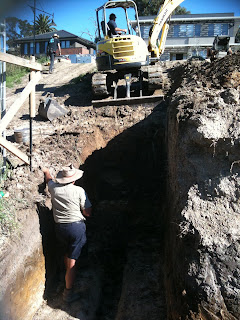The builder just sent me a photo of the extra depth he had to go to in order to hold up the driveway on this sloping block. I can't believe the size of the hole needed for the foundations, or the exta concrete he will have to pour to fill it.
It extends 2-3 times bigger than what you can see in the photo. The photo is the west-east portion of the retaining wall. There's also a north-south portion that runs to the house.
I gotta say - if I were planning to dig a hole this big - I wish it were for a nice big wine cellar or bomb shelter rather than just holding up my driveway.
On the other hand - who wants a sloping driveway that risks collapsing the retaining wall in on the house.
My wife and I relocated to Australia from Seattle. This blog details our new house build in Melbourne. The builder we are working with is Rustic Builders, and the house is located in the new Springthorpe Estate in Macleod, Victoria.
Tuesday, April 26, 2011
Wednesday, April 20, 2011
Lower level framed
The lower level framing is completed. If you look very closely you can see where the staircase is going to go to the downstairs area, and you can see a small bathroom area. The large room you can see on the right is is going to be my theater.
Sunday, April 3, 2011
Concrete has been poured
Here's a few photos now that the concrete has been poured. Hopefully brickwork and framing will start soon.
Friday, April 1, 2011
Almost out of the ground - quick note from my builder
We have poured the slab and footings as stated and yes the building suveyor does inspect prior to pouring. They provide details of their inspections in the relevant completion documentation.
We have to remove all the soil from the site as there is quite a substantial amount due to the depths of the holes encountered to the rock depths. This will be done earley next week.
We will be running in the remainder of the drainage next week which will take about 3 to 4 days with inspections from the board.
The next thing will be framing the lower timber walls to give our bricklayers a start for the base brick work.
We will also be putting in the foundations for the retaining wall. The engineer requires these footing to go down to rock as well and the depth to rock in this area is approximately 1.8 to 2.0 metres. given that the retaining wall footing is 1.6m wide, there will be a lot of concrete to go in. Wayne is contacting the engineer to see if there is an alternative. I must say that there has been a great deal of discrepancy in the soil report to the actual depths. We had also encountered rock in some sections that had to be removed. It is a relief to be out of the ground on this one.
I am awaiting the concretors bill to finalise the variation but I am expecting a considerable cost, sorry for that news.
Subscribe to:
Posts (Atom)









